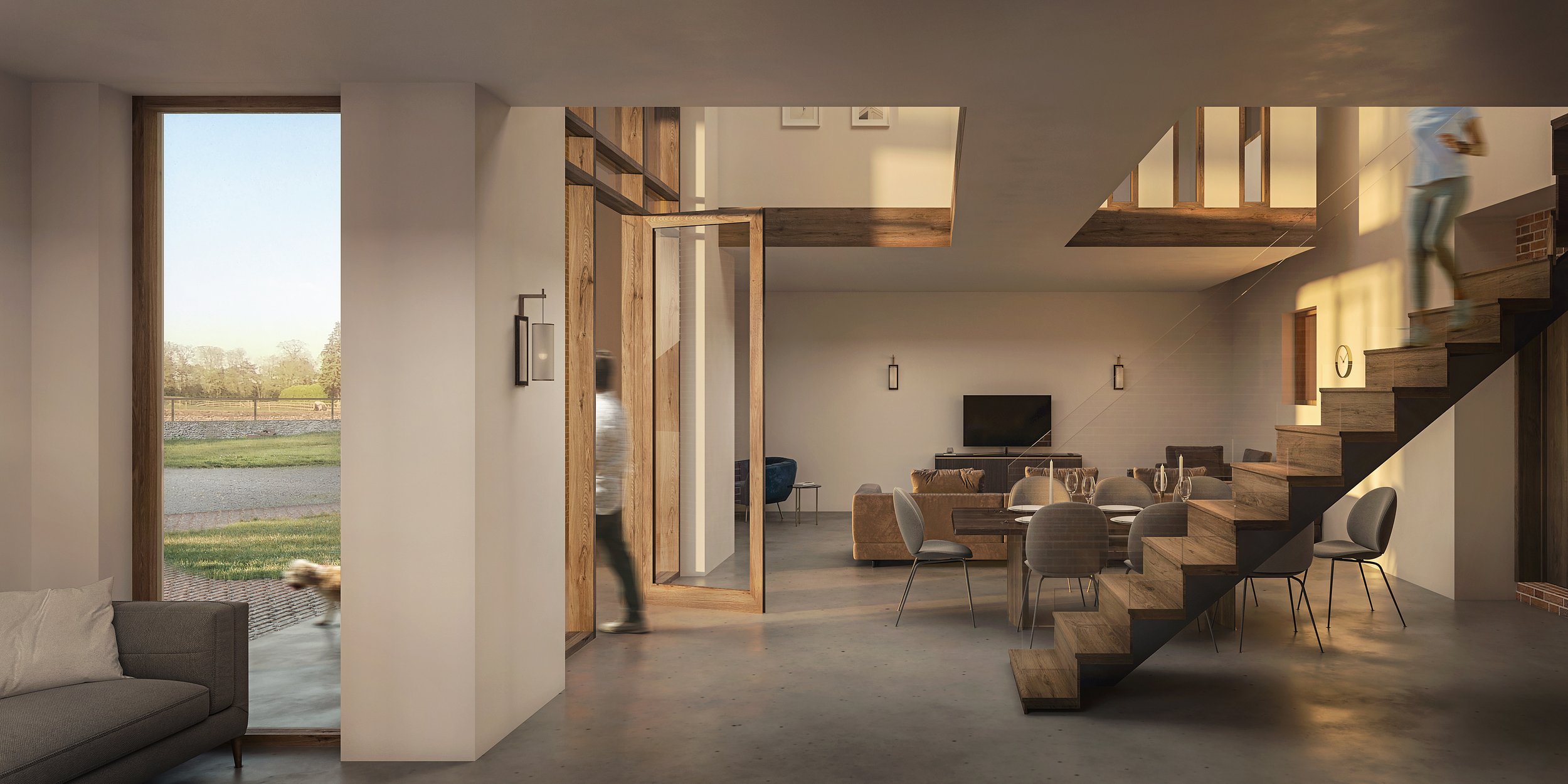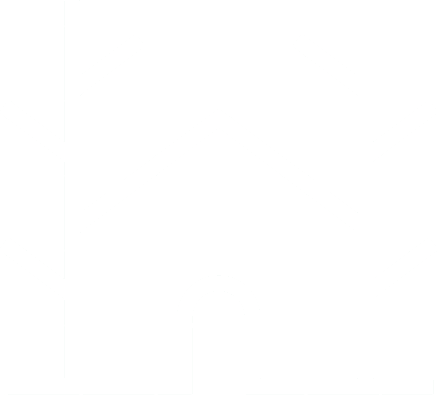
Creating inspirational spaces that work around you (and don’t cost the Earth!)
Drawing on expertise and understanding of sustainable design and healthy living environments, Evergreen Design Studio specialises in low energy family home design, one-off houses and small bespoke housing developments. We are firm believers in creating spaces based around users which are filled with natural light, create framed views and link inside with outside to unlock the potential in every property and give users an uplifting ‘wow’ moment every time they come home.
We are passionate about low energy design and specialise in both new build dwellings and converting and/or retrofitting existing properties to not only improve their energy efficiency and living environment, but also to optimise their plan and functionality for the end user to realise their full potential.
We believe in the power of collaboration to create exceptional architecture. We work closely with you to develop a design that creates an inspirational space that works for you and minimises environmental impact as well as energy bills. We spend time to understand your vision and goals and develop a design that reflects these but exceeds your expectations.
Extensions and Alterations
St Albans, Hertfordshire
Extensions and internal alterations to a mid-terraced property in St Albans. A front extension created a light-filled porch and larger living room while a rear extension created a useful utility room, a downstairs shower room and a beautiful top-lit kitchen dining area overlooking the garden.
Our Work
EnerPHit Plus Barn Conversion Rural Hertfordshire
Extensions to, and conversion of a brick built barn in rural Hertfordshire to EnerPHit Plus (Passivhaus Plus retrofit) standards. Utilising sustainable insulation inside a timber frame, insulation slab and a substantial solar pv array, air source heat pump, MVHR and underfloor heating throughout.
Light Retrofit and Alterations St Albans, Hertfordshire
Creation of a small extension to create a downstairs wet room and glazed roof lean-to extension to the kitchen with window, heating, insulation and air tightness upgrades and the addition of MVHR alongside an internal reconfigurations in St Albans.
What Clients are Saying





